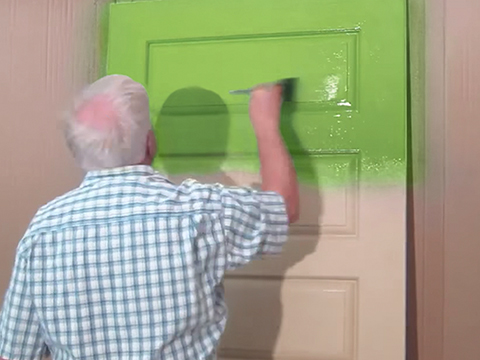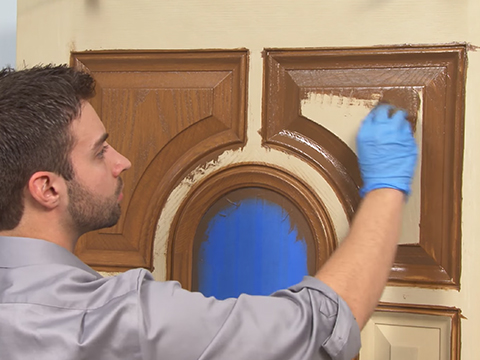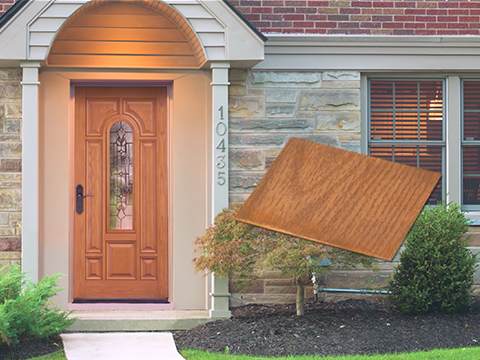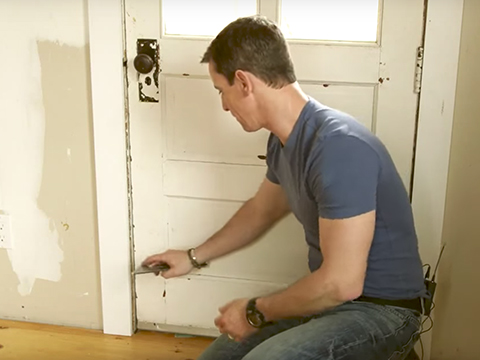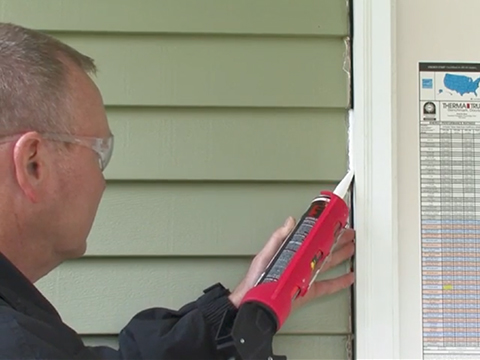How to Measure Your Existing Rough Opening
If you’re replacing a door, you’ll need to measure your existing rough opening — the structurally-framed opening in the wall that receives the door. Your goal is to find the dimensions from jack stud to jack stud, header to floor, and wall to wall. Here’s an overview of how to measure.
Measuring Your Rough Opening
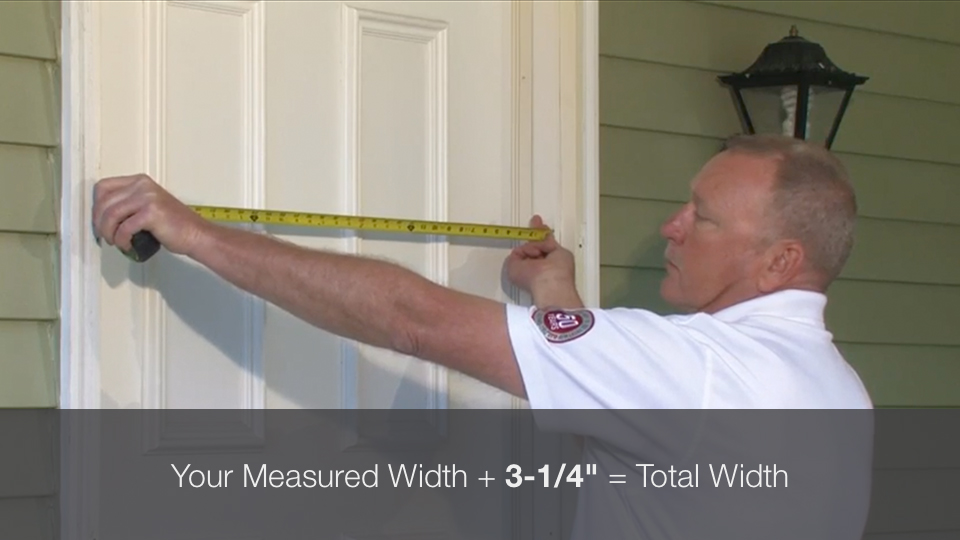

Measure the Width
-
Width is a jamb-to-jamb measurement of the space where the door slab will go.
-
Measure the jamb (hump to hump). The jamb is the outermost portion of the frame on the sides and top of a door system. Measure the thickest part of the jamb.
-
Add 2 1/2" (Frames generally measure 1 1/4" thick each x2).
-
Add 3/4" to unit width measurement.
-
The final sum will be your opening width.
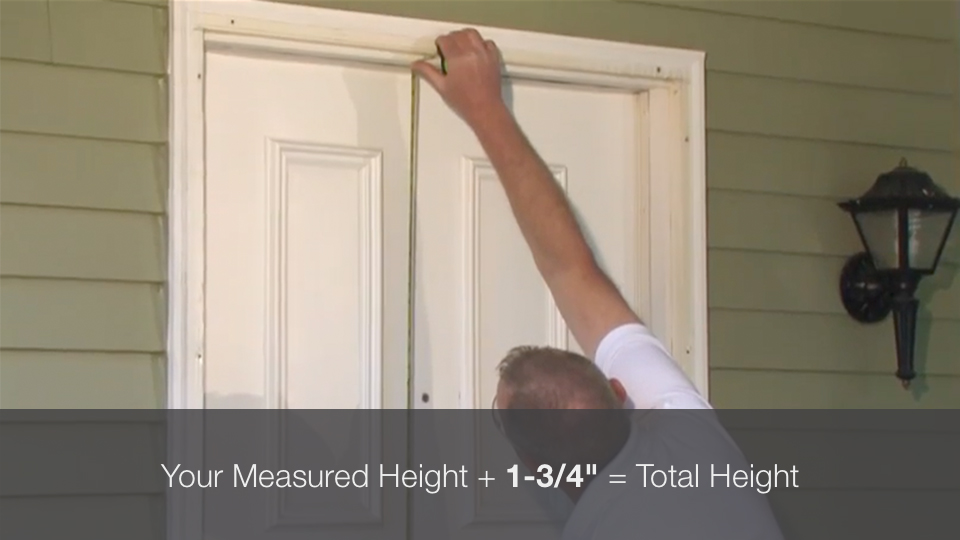

Measure the Height
-
Height is a bottom sill to top rail measurement. This is the bottom of the door space (not the bottom of the existing door) to the top of the existing door space.
-
Measure from the bottom of the sill to the thickest part of the header.
-
Add 1-1/4" (frame members typically measure 1-1/4")
-
Add 1/2" to unit height measurement.
-
The final sum is your opening height.
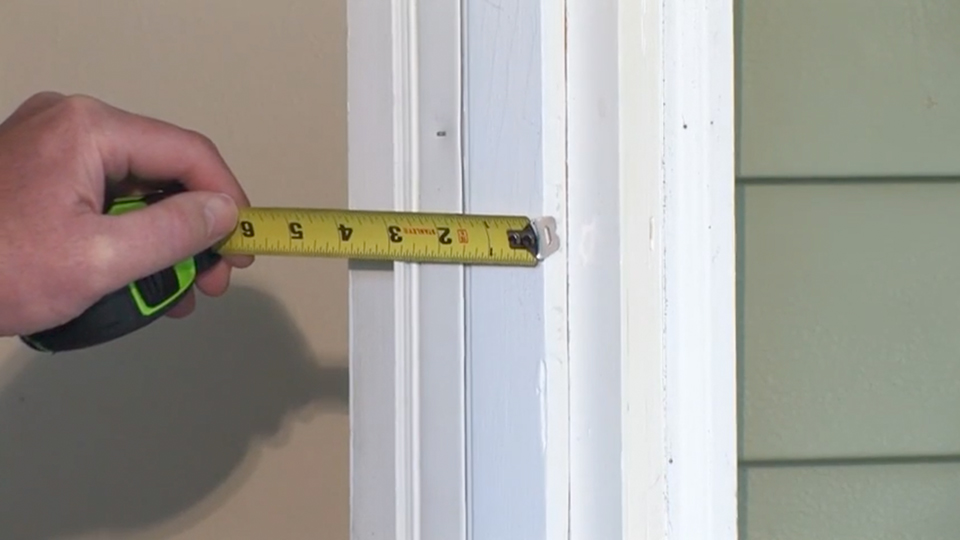

Measure the Depth
-
Depth for an inswinging door requires a door slab to brick mold measurement. For outswing doors, measure from the door slab to the interior trim.
-
Measure from the door face to the edge of the jamb at the thickest part of the jamb.
-
Add 1-3/4" (door slab depth).
-
The result is your door opening depth.


